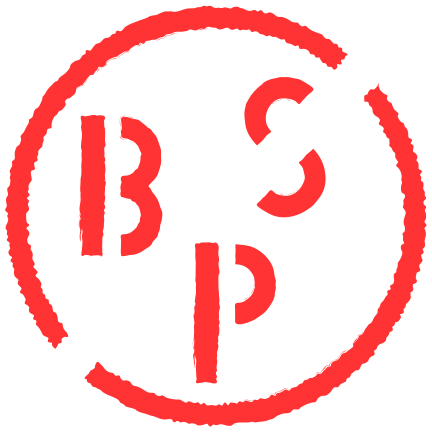Graft: s. m. [der. from graft]. In agriculture: operation whereby a part of another plant of the same or different species (called rootstock or subject) is grafted onto a plant (called scion or object) in order to form a new, more valuable or more productive or younger individual

Othmar Barth’s building, with its ‘open’ form and anti-hierarchical spatial character, is well suited to accommodate new parts
The section of the medium pyramidal cells becomes the geometric matrix of the extension: by extruding it, a simple elongated building body with a double-pitched roof is obtained
Kindergarten / Egna
State of affairs
The Haus Unterland with the kindergarten, designed by Othmar Barth, is an architecture with an unmistakable character. The variety of spaces and great flexibility that characterise it are achieved through the systematic application of a clear geometric principle.
The building develops following a growth process that could be described as “vegetal”, through the successive budding of a basic cell until a complex, varied but at the same time compact whole is obtained.
The base cell consists of a 375 cm square pavilion enclosed by a pyramid roof.
The small pyramid cells are accompanied by medium cells, given by the union of 4 small cells, and by a large one, equal to 9 small cells, containing the hall of the Haus Unterland.
This architecture fits into a typological strand within which we can include works such as Louis Kahn’s Jewish Community Centre in Trenton (1954-58), Aldo van Eyck’s Orphanage in Amsterdam (1955-60) or various projects by Jørn Utzon based on the principle of ‘additional architecture’.
The project
The extensive composition principle, with a single-storey building, can unfortunately not be maintained for the new kindergarten, due to the narrowness of the available area.
However, the plant metaphor helps us to identify the intervention strategy. On the “plan” of the existing building we are going to operate a “graft” capable of creating a new organism, “stronger” and more suitable to meet the new functional requirements.
Othmar Barth’s building, with its “open”p form and anti-hierarchical spatial character, is nevertheless well suited to accommodate new parts.
The graft fits naturally into the existing building, using in plan the same basic geometric module (the 375×375 cm cell) and its sub-modules.
The section of the medium pyramidal cells becomes the geometric matrix of the extension: by extruding it, a simple elongated building body with a double-pitched roof is obtained. Three of these bodies, placed side by side, form the extension that is grafted onto the front facing the garden of the existing building.
Thanks to the extrusion operation, what in the existing building are small punctiform skylights in the extension are transformed into long linear skylights, a source of beautiful zenithal light for the special rooms on the first floor.









