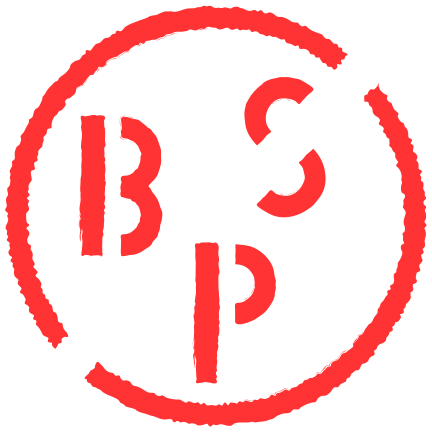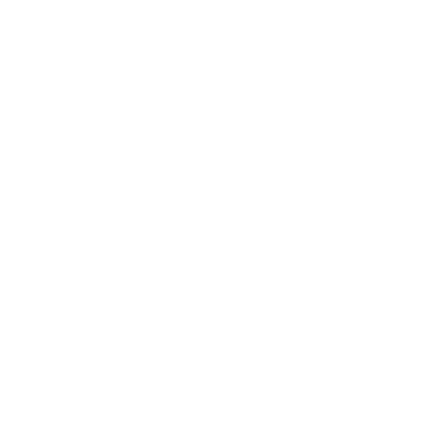Inside, a full height atrium is illuminated by the large sky-lights above and is crossed by the glass boxes of the meeting rooms
New staff headquarters / Bolzano
The project gives us the opportunity to combine a modern office building with a public institutional building. This makes us think about the role of a public building and what peculiarities identify it. In our opinion the key aim with a public building is to give an idea of “stability” which recalls that of public institution.
The duality between “stable” and “flexible” has been resolved by playing with the main structure of the building. The structure has been brought into the outside, becoming one with the external skin of the building (structure) and therefore becoming the architectural image of the building.
Inside, a full height atrium is illuminated by the large sky-lights above and is crossed by the glass boxes of the meeting rooms.
We can define this as a “porous” space, characterized by multiple diagonal views, which are different from every floor. The public aspect of working life (movement, relationships) develops around this space in opposition to the individual’s time in the office rooms.









